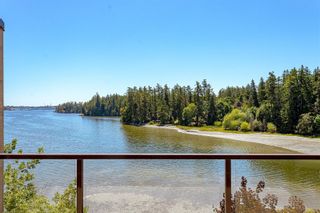310 485 Island Hwy in View Royal: VR Six Mile Condo for sale : MLS®# 947732
310 485 Island Hwy
View Royal
V9B 5H7
:
VR Six Mile
- $640,000
- Prop. Type:
- Residential
- MLS® Num:
- 947732
- Status:
- Sold
- Sold Date:
- May 02, 2024
- Bedrooms:
- 2
- Bathrooms:
- 2
- Year Built:
- 1983

Listed by Sutton Group West Coast Realty, sold on May, 2024
Data was last updated February 10, 2026 at 04:05 AM (UTC)